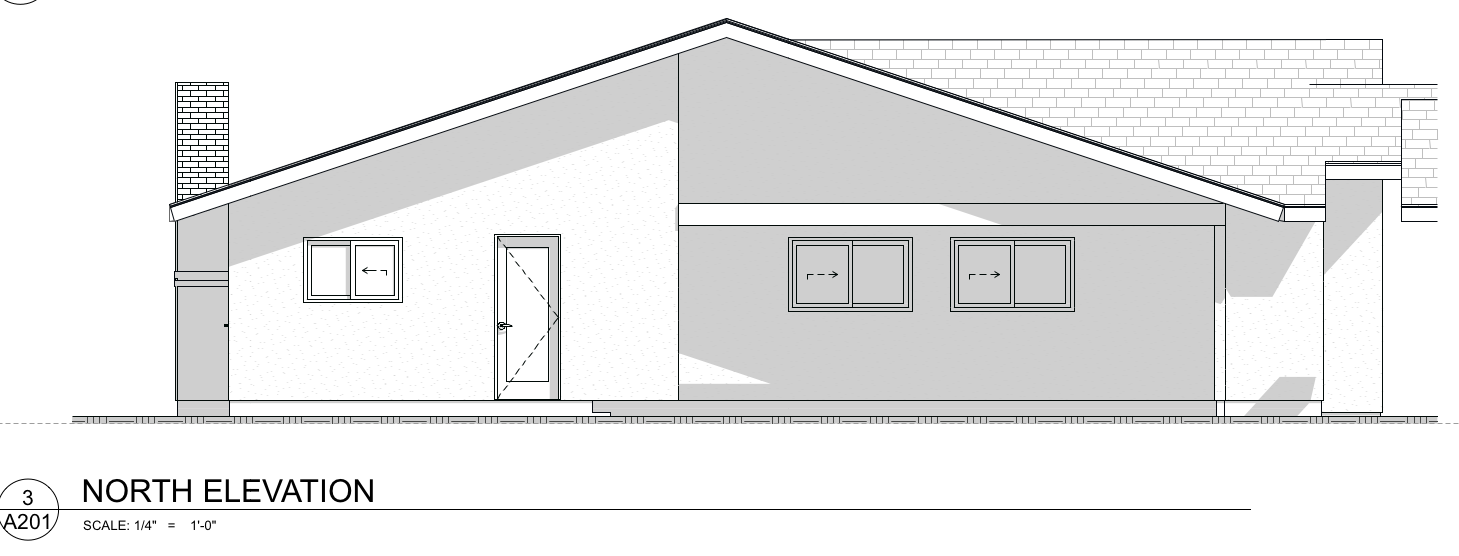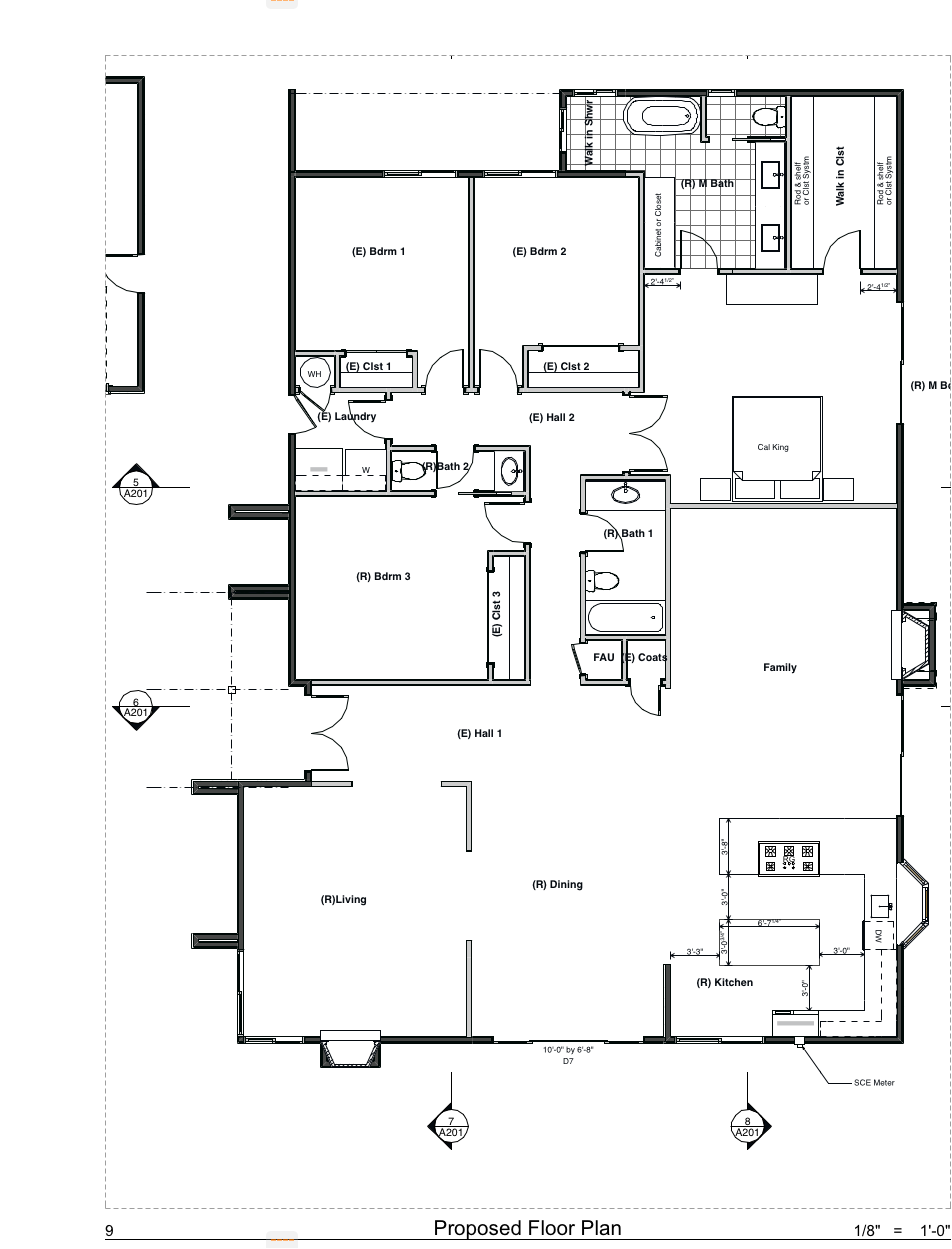
Click on a link below to go to the section you wish to view:
March 25, 2016
Below is the floor plan for the final configuration (minus the wall between Kitchen and Dining which may or may not be needed). We have placed a 48" Range in the drawing per your indication. Be aware that we have also drawn in a exhaust fan hood above the range. The bottom of the hood can be maximum 36" above range surface, which is where we have placed it, leaving it 6' above finished floor. Assuming you decide to use a Wolf hood (or equivalent) it will look somewhat as pictured in the image below the floor plan. If you have a wolf cooktop (instead of a range) there is available a downdraft accessory which would eliminate the need for a hood. The accessory is installed in a 2" slot in the countertop and the ventilator pops up about 16" above the countertop when in use.


March 24, 2016
Below are 2 variations of the Master suite.
The first one (below) shows a California King Bed with 2 night stands approximately 2'x1'-6" against the North wall of the bedroom.
The bathroom has been left unchanged from the previous version.
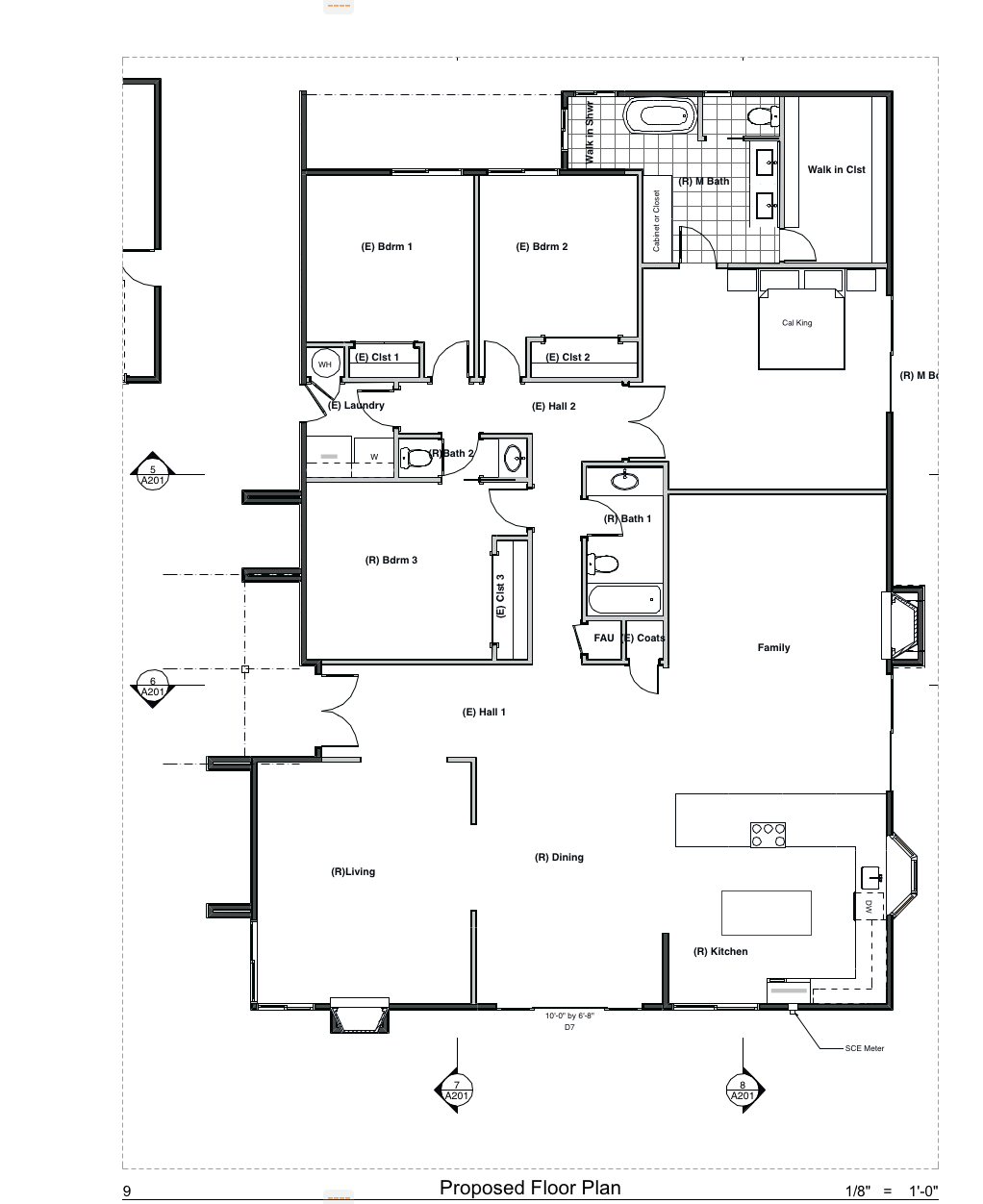
In the second version (below) the same bed and night stands have been moved to the South wall of the bedroom. A door has been added into the master closet directly from the bedroom as you requested. Additionally, we have deleted the closet door from the bathroom and have instead enlarged the sink areas and the available storage space in the closet. If you decide you will be placing the bed in this position you may want to consider these other changes. Please let us know which configuration you would like- in the meantime we will be starting Engineering, since these minor changes should not affect the calculations.
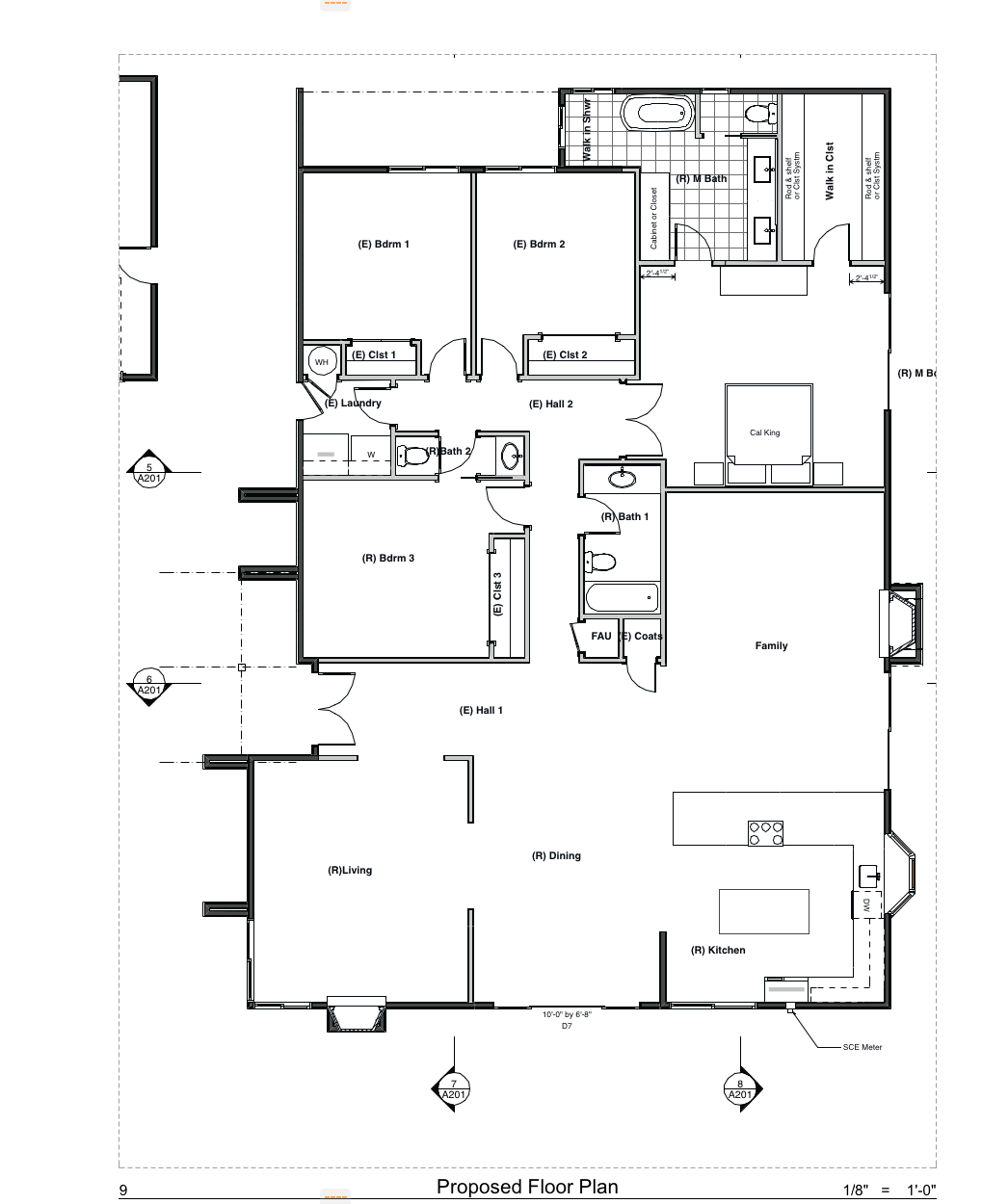
March 18, 2016
Below are images of the changes you requested and changes we are suggesting:
The first image below shows the floor plan with all the changes you requested and an alternate
layout for the Master Bedroom and Master Bath. Unfortunately, in the layout you like and provided us,
there is no way to turn the toilet and make it private because you would not have enough room per code
in front of the toilet, and additionally you would not have enough room in the hallway past the toilet per code.
Therefore, we would have to leave the layout exactly as in your neighbors, which is shown below:
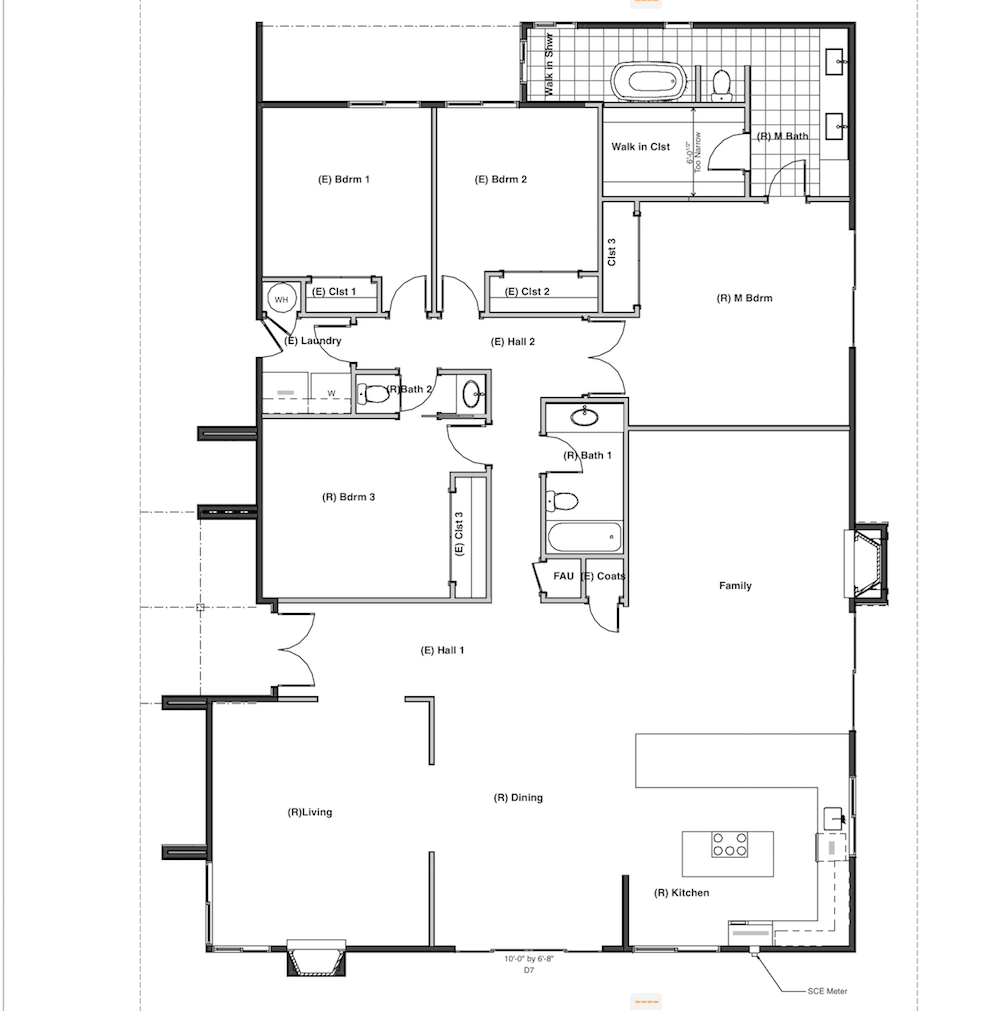
We have designed an alternate layout comparable in price, that we believe is more efficient and aesthetically pleasing as shown in the floor plan below:
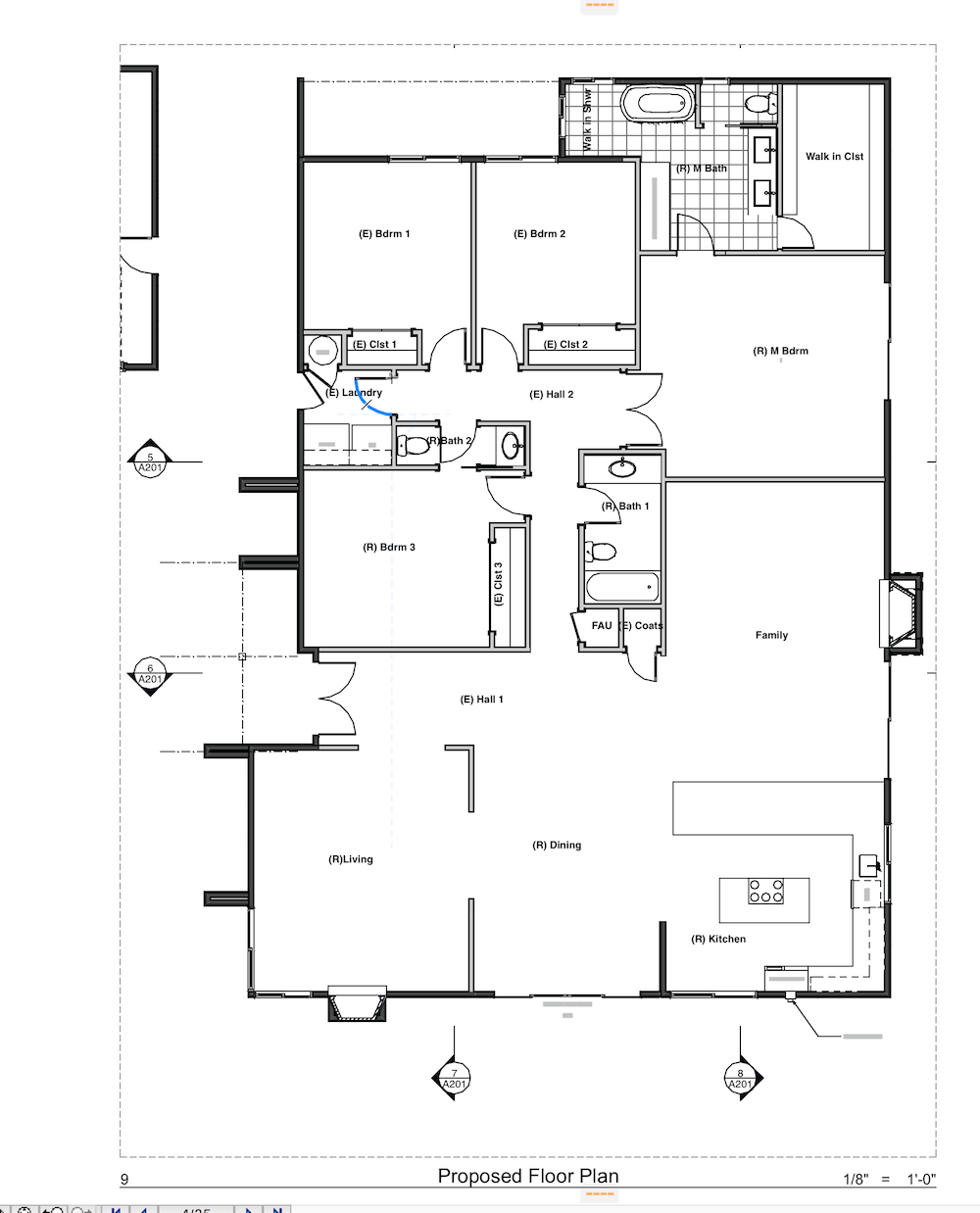
Demolition Plan neccessary for above Floor Plan:
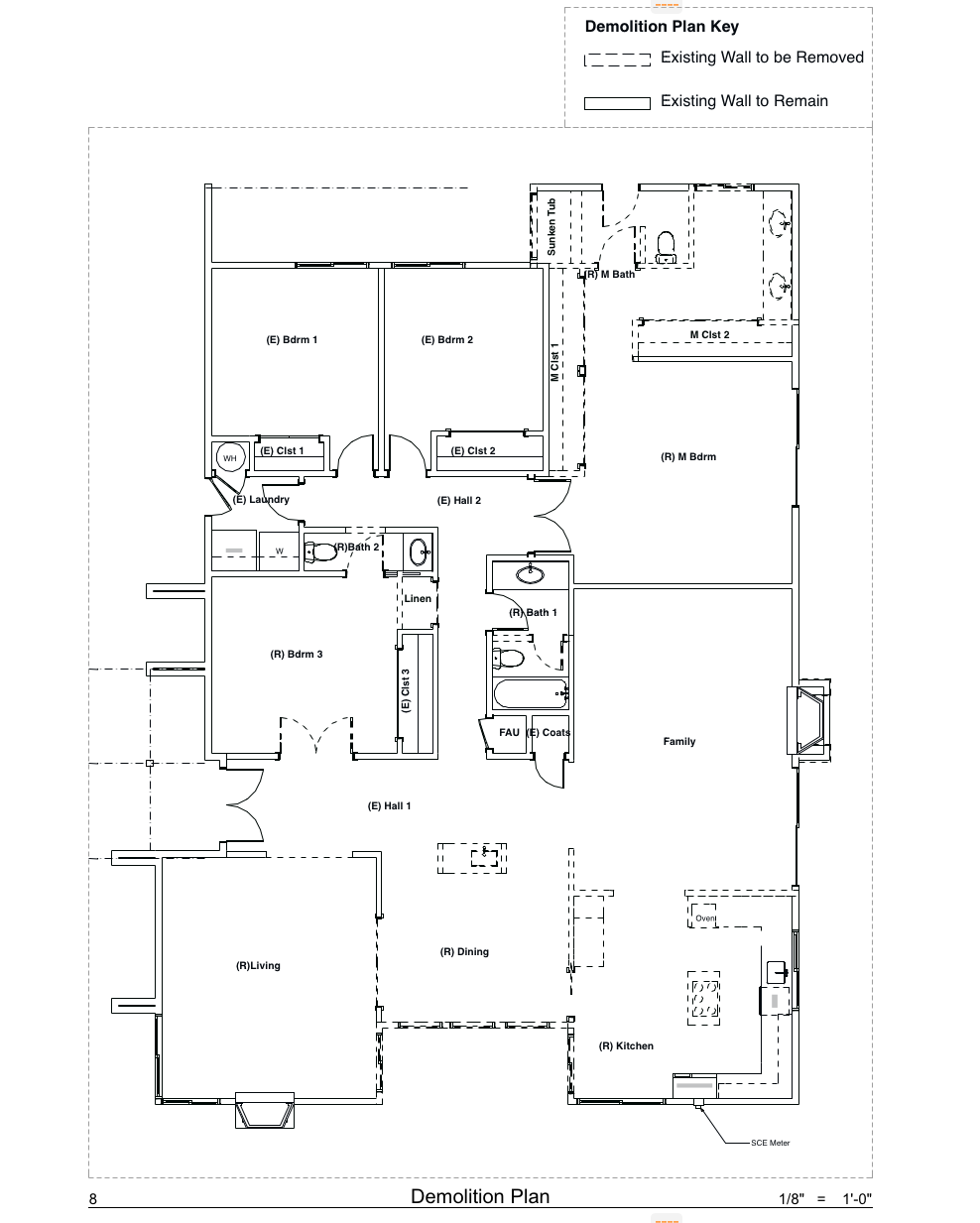
North Elevation:

Rendering of Master Bathroom:

March 17, 2016
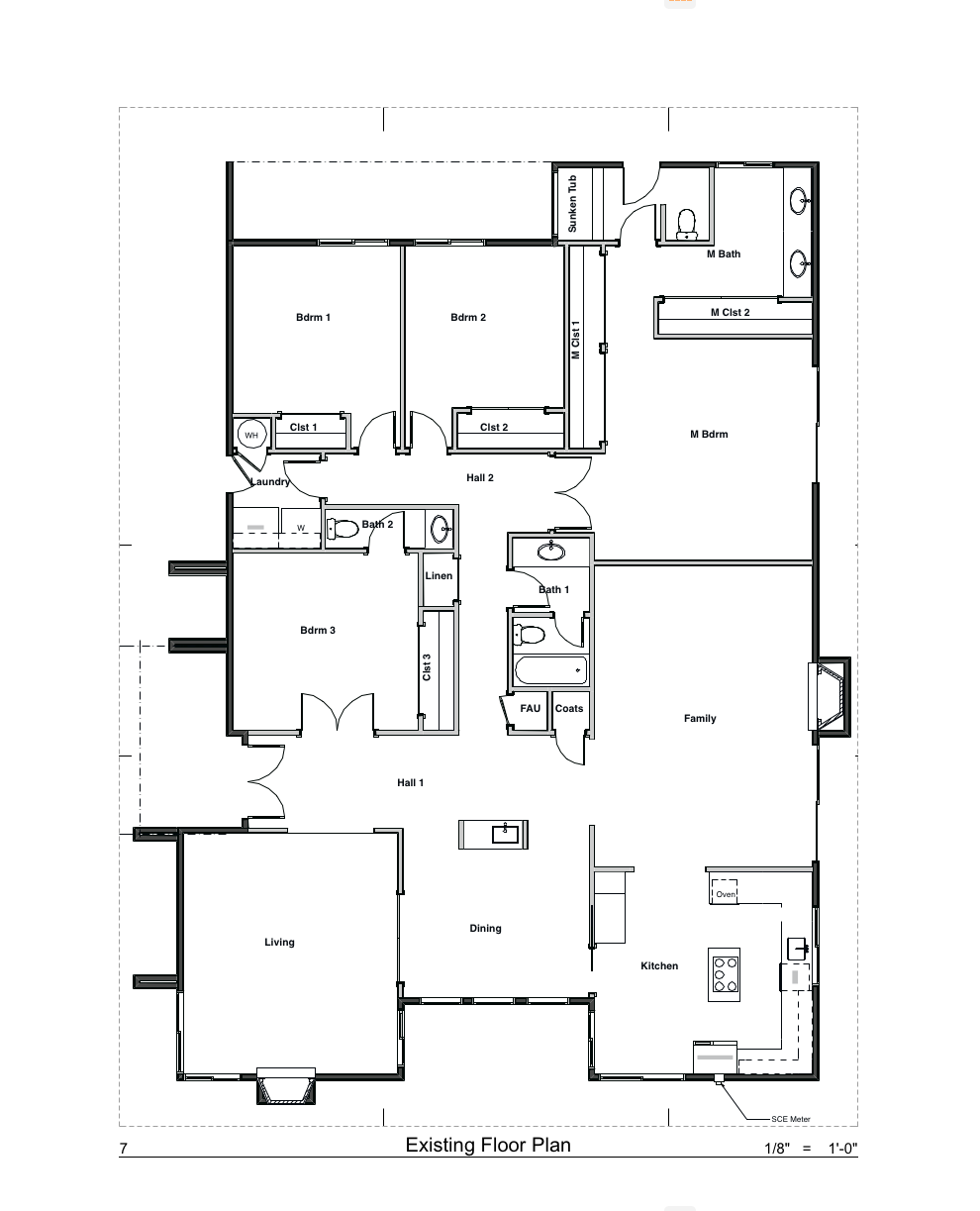
The next image below is the Demolition Plan based on your description of what you wanted for your remodel

The Floor Plan of the Proposed Remodel:

The Elevations of the Proposed are below:

